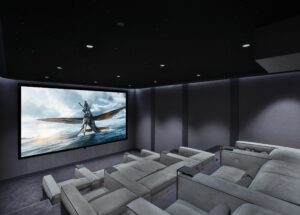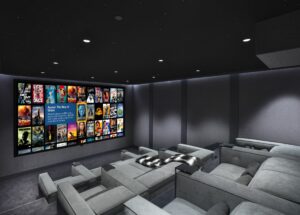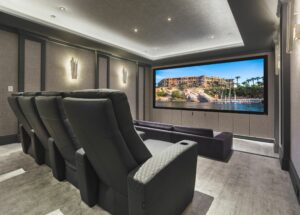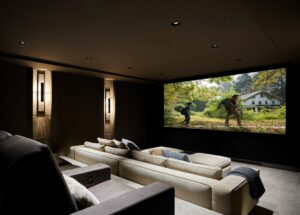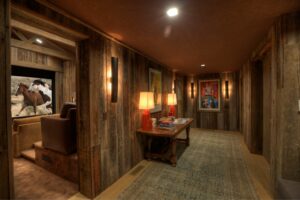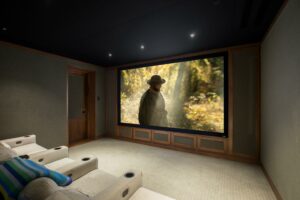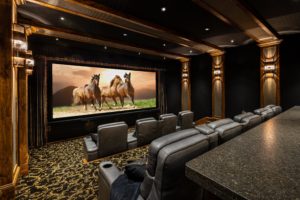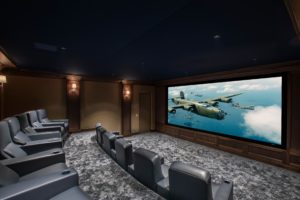Entertainer’s Delight
Discovery and A Coming Together
Life has a way of weaving its path, sometimes deliberately, other times seemingly by chance. Ultimately, its course becomes clear. Such is the story of a young couple whose paths had included inspirations from the City of Lights, a Manhattan aerie and dreams of an Italian countryside or idyllic chateau locale. Life led them, however, to Southern California where a French inspired chateau provided the canvas to create their own “home space” with “bits of happiness everywhere.” One such bit of happiness is their private cinema.
“We were embarking on a pretty significant construction project, renovating a main house and building a 5,000 square foot guest-entertainment house,” the owner reminisces. The couple had discovered “a little bit of Europe” and engaged the chateau’s original architect to retain the sophistication while refreshing it to reflect their lively natures. “Before we sat with the architect, my wife and I made a list of anything and everything we could possibly want,” he explains, adding, “Fewer things make the list than don’t.” One of the couple’s must-haves was the cinema.
“I’ve spent a good portion of my career in media,” he states, “a cross-section of media and investing, a good portion of my career in movies.” He adds, “My mother-in-law spent her entire career in media.” His wife is a significant and well known creative in her own right. The couple decided, “The natural next step is a theater.” They recognized that “being in LA and Hollywood, it’s the perfect place to do it.” The owners made an early decision, stating, “There is a trend of multipurpose rooms. We went in the other direction.” This was a consistent theme in the entire project which encompasses a formal dining room, a formal library, dedicated offices, a wine cellar and of course, the cinema. “We have very specific and intentional use of these spaces,” explains the owner. He goes on to say, “It had been a long time since I’d walked into a theater that I would consider to be a movie grade theater. It always felt like it was an afterthought.” He adds, “We decided to do it the right way.”
Building The Team
“I had designed the original house,” begins William Hefner, Founder of Studio William Hefner, recalling his return engagement for the makeover of the existing residence and designing the entirely new guest-entertainment house. “Our goal was to make the whole compound consistent, to keep the language classical.” The decision to develop a separate structure housing the entertainment spaces, offices, and additional guest quarters was intentional to support those amenities while maintaining the intimate character of the main residence. The owners knew that getting the private cinema right from the start would be vital. “The theater was on the architect’s plan from the beginning,” says the owner. He credits Hefner for providing a footprint in schematic design that worked. Hefner, in turn acknowledges the owner’s commitment to quality, saying that the owner “was willing to do what was necessary to make it really an ideal setup. We had the room to get the vertical height, and the client was willing to go deep enough to make it ideal. That was a luxury in a way.”
“It’s a specialty sport,” says the owner about the cinema, “built to different tolerances.” Citing 20/20 hindsight he reasons, “Knowing what I know now, the first stop should be [Paradise Theater] and the architect. As much credit as I give William and his team, Paradise Theater’s involvement earlier could have made it even better.” Ryan Brown, Paradise Theater President, recalls, “We were fortunate to be given a footprint and a nice size excavation to work with.” He adds, “The architect was far along in their process when we were getting started. Ideally, we’re involved very early which allows us to apply our Excellence, Always design and engineering process from the start.” Ryan assures, “Better late than never, you know. We were able to get in and really make an impact in this space.”
Ryan recalls the beginning of Paradise’s participation. “We were introduced by an integrator we’ve worked with often, John Alfano of BAM Luxury AV. The firm has since been acquired by AHT Global. He had taken the owners on a tour of some of our finished rooms to experience some different levels of performance. John understands the value of the team and likes us to communicate with our clients directly.” Ryan took advantage of this direct access to the owners and helped them discover possibilities, identified objectives and described how Paradise Theater would bring them to fruition. He explains, “We approach every Paradise Theater individually. Every client is different. Every home is different. We make sure to ask the important questions to understand who they are, who their family is, how they will use the space and how they can best benefit from their room.” The owner, in fact, welcomed additional ‘discovery’ meetings. Ryan explains, “What came to light was how much more important this room was than was articulated in the initial meeting. The more engaged and educated they were the more they became aware of all the particulars that would make the room outstanding.”
“No extraordinary project is created in a bubble,” Ryan shares. “When I talk to people about what we do, I explain that we are a member of a team. Our goal is to maximize the impact and contribution of all members on the team for the benefit of our client.” For this cinema project the team’s contributions included the fundamental architecture by Studio William Hefner, the house-wide interior design inspiration by The Archers (a long time collaboration with the owners), general contracting and coordination support by Gordon Gibson Construction, audio-video systems provided and managed by John Alfano (now with AHT Global), private cinema construction by Cinergy Construction, and ultimately private cinema engineering, design, quality assurance and performance verification by Paradise Theater.
Developing The Design
With a direction, scope and guidelines established up front, Team Paradise began in earnest. Ryan relates, “We employ the team approach internally as well. Team Paradise is comprised of a team of specialists, acoustic and mechanical engineers, architectural, interior and cad designers, project managers and support.” He adds, “As we iterate through design and engineering, we conduct holistic design reviews at critical junctures of design development. Each member brings their unique perspective to the project ensuring every consideration is addressed. We call these Excellence, Always, reviews.” Ryan exudes, “A holistic approach that provides a major advantage over designing from a single point of view.” As an example, Ryan shares, “Initially the plan was to enter the cinema directly from the adjacent Speakeasy through a double door,” a scenario that would have a negative impact on video and acoustic performance. “After our team put their collective heads together, we shifted the entry forward into the room and introduced single entry doors at each corner.” The resulting layout provided a sound and light lock separating the cinema from the adjacent Speakeasy while maintaining the drama of a wide archway, resolved a conflict with the projector housing location and improved seating positions while providing unobtrusive traffic flow into the room. “We provide choices, and objective data to back up our recommendations,” reports Ryan, “Paradise engineers to rigid performance standards, and it is important to help our clients understand what this means for them. We shared options, producing pro and con comparison tables to help them quantify cost and benefit of those options.” The owners appreciated Paradise’s open communication, seeing it as a vital “level of elevated care when you’re dealing with a specialty sport like a cinema.” Adding, “I was shocked how reasonable Paradise Theater was in the grand scheme of things.”
Sarah Reed, Interior Designer at Paradise Theater, who welcomed the opportunity to exhibit that care, related, “Working with them hand in hand, then seeing their dreams come alive was ideal.” As an interior designer of private cinema interiors, Sarah often works with a project’s interior designer to integrate their vision with a theater’s functional design and engineering. This time it is the owner’s vision she is called on to serve. She reveals, “I do enjoy working with project designers but working directly with our client provides insight on a personal level. What they hold important, the relationships they want to foster, what they want to experience in this space.” This personal involvement was not lost on the owners as they shared, “That room is held closer to our hearts because we controlled that process.” Sarah recalls, “They had a concept that worked with the Speakeasy’s lounge hangout ambiance that leads into the theater and sets the stage before entering the space. Whatever we did in here needed to fit.” An inspiration image was provided which featured opulent tufted walls and cinematic red carpeting and seating, yet as they worked to refine it, the owners found sophistication through simple elegance and contrast. “We created an art deco feel and the level of the finish is so cool,” exudes the owner, adding, “We love some of the more technological components and the fact that we made the decisions.”
Accomplishing that cool factor called for collaboration, creativity and concierge service. For Sarah it meant, “some back and forth with engineering to coordinate interior details with component and acoustic positioning.” The starfield ceiling was deceptively complex. Ryan clarifies, “Fiber optic starfield ceilings became popular when companies would embed them in 1 or 2” wrapped panels that attach directly to the ceiling. While these are simple, they are destructive to the acoustics in a private cinema. Our design in this case is an 8” deep cavity where the fibers bypass all the acoustics and speakers and are brought down to the finished fabric, allowing the ceiling speakers to be aimed and the appropriate acoustical devices to be used.” Sarah adds, “Working out the pathways for those fiber optics around all of our speakers, acoustics and lights is fully custom.” The customization didn’t stop there as Sarah continues, “We have a stepped molding that creates a rounded rectangle around the starfield ceiling with a recessed light cove yielding a sort of floating ceiling effect. An overall interesting and different approach to theater ceiling design.”
Ryan accompanied the couple on a quest for finishing touches. He recalls, “We were sourcing fabrics, carpet, and furniture. We had been looking at custom sofas from a company they had been working with when we visited the Cineak showroom.” A fortuitous visit it turns out. Laurens Nuyens, Cineak’s Director of Operations relates, “I am glad they were able to experience seating that is commensurate with the luxury of their theater. Many do not have that opportunity until it is too late.” Laurens finds many have preconceived notions about motorized theater seating stemming from days past when the only options were high back recliners that lack a modern aesthetic and luxury build quality. “That visit completely changed their opinions. The build quality, materiality, uniqueness of design and available options added up to seating fitting for their room.” Paradise and Cineak proceeded to collaborate on a number of layouts, and the owners were able to choose one that was just right. “We splurged and went with the seats from Belgium, and we love them!” exudes the owner. Ryan agrees, “The furniture turned out amazingly. It all did!”
Building Together
“We went out to the project and met everybody on site,” Ryan recalls adding, “Bringing Cinergy into the mix was a foregone conclusion in my mind.” Paradise, John the integrator and Cinergy have teamed up before, as Greg Francis, Cinergy’s CEO affirms, “It’s often the case.” He adds, “When the GC [Gibson Construction] handed the room over and said, ‘Just tell us what you need’, we knew it would be a good team!” The owners, who remained involved, as they had been for the entire project, recognized the value of having Cinergy onboard. “You make the decision around building a theater and all of a sudden it’s, ‘Who’s going to build it?’ He continues, “Cinergy Construction delivered a plus product, and on time.”
The success of every extraordinary private cinema requires some essential elements. Every unique design must include these if they are to deliver the desired experience. “Paradise Theater’s Excellence, Always process extends to the construction phase to assure this happens,” says Ryan. Many of the most important remain unseen. Cinergy’s Greg explains, “There are layers, and every layer is important.” Citing an example, he continues, “If your isolation layer, even with all the right materials as specified, is not installed correctly, you can have a sound leak. And that is just one example.” He adds for emphasis, “You have layer upon layer. Mechanical, for instance, is always critical. People rarely realize the difficulty of fitting the ducting needed for noise-free theaters into the available space. It all adds up.” Indeed, quality comes at a cost. Greg laments, “Ninety-five percent of the time our proposal is higher than the original budget because there is no benchmark for the cost of this attention to detail,” adding, “Educating the consumer is essential!”
Following that initial layer of quiet room construction, is the layer encompassing the acoustical treatments and loudspeakers and, as we will see, lighting. Ryan expands on that subject, “It’s one of the reasons we really need to be involved early. A common mistake is to allocate insufficient space for acoustics and loudspeaker positioning.” He explains, “The result is acoustic treatment that may do more harm than good and loudspeakers that cannot be aimed toward the listeners.” In this theater the functional acoustics layer also impacts the finish layer and one of the owners most treasured aesthetic details. “The star ceiling was really important to them!” recalls Greg, adding, “Performance was important to them.” Greg clarifies, “If Paradise designs it [the star ceiling], the acoustics are done right. It adds a level of complexity, but the benefit is you can have the right acoustics to make a room sound good and the star ceiling at the same time.” Sarah comments on the combined benefits saying, “It is a sensory experience, and the visual is more than the video alone. The sound is also part of an environment that includes the lighting, the ambience, the aesthetic. It touches all those senses. When our engineering, design and artisan talents coalesce in a room like this, the experience is greater, it is transcendent.”
Detail by detail and layer by layer the team brought their best efforts to the project. An interdependent collaboration working toward a mutual goal for their client’s ultimate good. The integrator, as purveyors and technical talent for all the technology, responsible for provision, installation and programming. Theater builders Cinergy, for construction and finishing of the cinema, faithfully executing the designs and collaborating on solutions whenever the need for modifications might arise. Paradise Theater, as the cinema’s designers and engineers, providing the concept, design and engineered documentation for the team to implement. Paradise’s Ryan adds, “We also act as a proactive quality assurance resource on the client’s behalf. We inspect, confirm and communicate with the team throughout all phases of the theater’s construction and commissioning. Our clients and colleagues have found this to be indispensable to preventing oversights and attaining desired results.”
Anticipation
“We hear the term expectations all the time,” muses Paradise’s Ryan, “usually combined with words like set, limit and manage, as in manage your client’s expectations.” Ryan shares, “This commonsense approach may not lead to the best results for something as potentially extraordinary as a private cinema, that is unless a client has had or has experienced one for themselves, a scenario that is unfortunately rare.” He adds, “That is why this client’s enthusiasm for and involvement in the process has been so beneficial. We didn’t limit or manage expectations; they raised their own awareness and thus their anticipation of something spectacular!” In the beginning, the couple had only one expectation, as stated previously, “to do it the right way.” Starting with their decision to build an entertainment complex in the remodel of their new home, commissioning their architect to include a private cinema from the start, to taking a tour of existing private theaters with their John, their AV integrator, the couple’s expectations were yet to be established. “We really enjoy the creative aspect of the process,” explains the owner, who explains retrospectively, “If you have the ambition to build a home movie theater, it’s all about an understanding of your goals and vision.” Ryan reveals, “The further we progressed in the process of engineering and designing their cinema, the more engaged and educated they became. They became increasingly aware of all the particulars that would make their room outstanding for them.” He concludes, “At that point, it was up to the team to meet the real expectations they had come to anticipate.” Eagerly anticipate, as it turns out! Ryan shares, “We were getting close to completing the cinema, just waiting for seating installation and final commissioning, but the seats were in transit from Belgium. Then I received a message from the owner over a long weekend, saying, ‘I’m in here with my friends, and I’m loving this!’ Evidently, he had brought in some lawn chairs and had an impromptu action film fest. He was just so excited to use it!”
Transcendence
The long-awaited seats had made their way from Belgium and were nestled into their carefully planned niches. Every viewer would be treated to luxurious comfort as they enjoyed the sensations brought about by this singular private cinema experience. All the white glove finishing touches were performed by the AHT Global and Cinergy’s top talent. Finally, a bespoke audio calibration by the systems manufacturer, PRO Audio Technology, is scheduled. PRO’s VP of Sales and audio veteran Mark Goldman performed the calibration. “We achieved really good results,” he reports, elaborating “It is a lovely room and a really good sounding room, with great bass and only a pair of 18-inch subwoofers!” Mark goes on to impart, “When something is truly great, like this room, it is self-evident. No further description, no special knowledge is required. Anyone who experiences it will appreciate it.” Sarah too explored the room with a designer’s eye, remarking, “Approaching through the Speakeasy with its hang-out ambience then transitioning into the cinema is quite striking. The aesthetic, which I love, doesn’t bowl you over, but it entirely envelopes you. The finishes, the lighting, the décor, all combine to bring you to a place where clearly something special is going to happen.” It does.
“Rarely do you get one hundred percent of anyone’s time and attention,” observes the owner, before describing the experience in their theater. “It’s a room in our property where, even in this day and age of so many distractions, we can escape from reality. Those 90 minutes in front of a screen in such a genuinely differentiated way are incredible. Memorable and meaningful!” One such memorable moment was when the couple took delivery of their completed private cinema. He shares, “The first demo was Mad Max,” a demo they had seen when touring theaters before. He describes it saying, “People think about the sight and sound of a theater, but that demo showcased what we really had. The acoustics, the quality of sound, the rumbling. The entirely immersive sensory experience. It moves you! That’s when I got the goosebumps and realized, wow, this is mission accomplished. And am I glad this isn’t in our main house!” It won’t always be the big blockbuster either, because they see movies as an art. An artform their family has been around for generations. His favorite movie? “Top Gun, the original!” he replies. “I’ve got the screener of the new Top Gun, and I’ve still yet to see it.” He explains, “We have all of this new media at our fingertips, but I would say our theater has been more of an occasion of experiencing something more sentimental or historically significant to us as a family.” Where does that place the couple’s private cinema in order of importance? Replies the owner of this Entertainer’s Delight, “We’ll always have a theater.”
