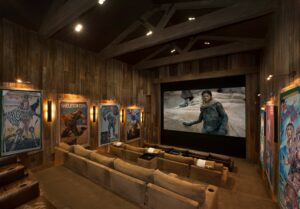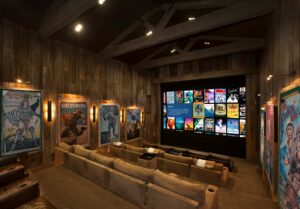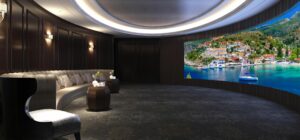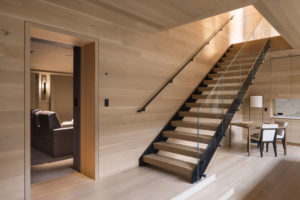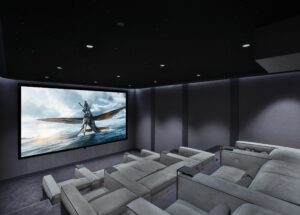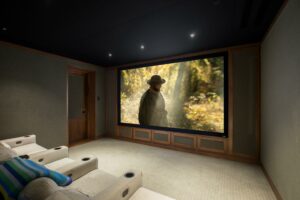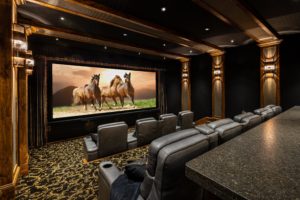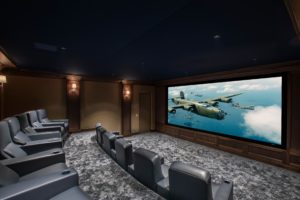Beverly Hills DCI, A Most Beautiful Cinema Story
Some cinema stories begin with a history waiting to be discovered. Hidden pasts, a tapestry of tales awaiting the perfect moment to emerge. Such is the story of a remarkable private cinema in the hills overlooking the Los Angeles skyline and the Pacific Ocean.
“I bought a property that had a 35-millimeter theater in it that had been built in the nineties,” reports the owner, a self-described audio and film enthusiast. “A great building, separate from everything else, but decades old.” Those decades, however, had seen noteworthy Hollywood guests who availed themselves of the 35-millimeter screening room. Stories that remained hidden like an elusive holy grail. Foretelling a fantastic future, as we will see.
The owner had inherited his enthusiasm. “I really was an enthusiast of audio to start,” he recalls, clarifying, “Home theaters didn’t exist back then per se. But my dad was an audiophile of his era, the sixties, seventies, and eighties.” He took that legacy to school, where he had outfitted his “tiny room with a pair of AR-11s and a Marantz receiver.” He recalls, “The first thing you did when you woke up in the morning was put on an album, and the last thing you did at night was turn off your stereo.” He recalls that he was “on top of the world!”
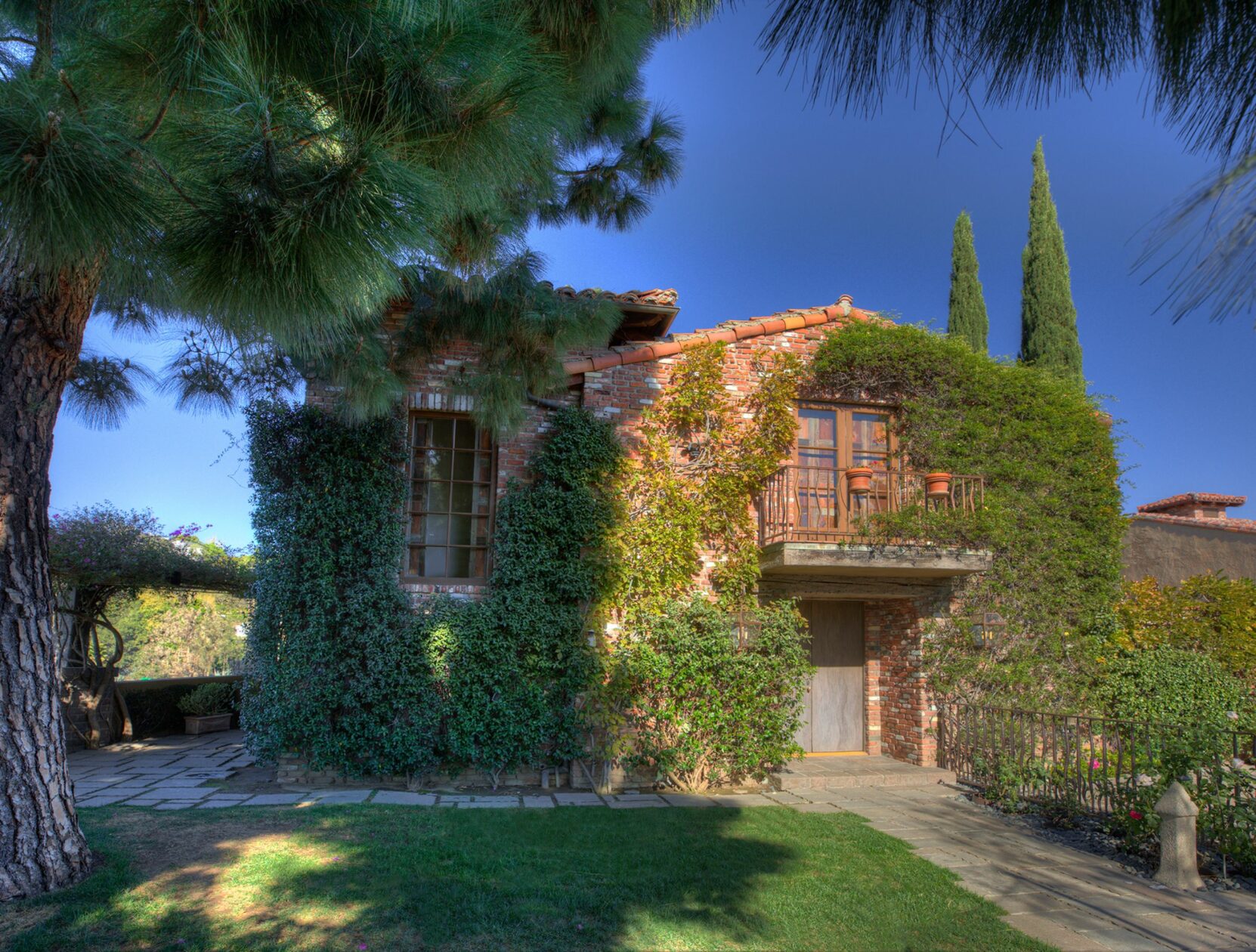
The Story
The couple started their own chapter of the storied screening room, introducing a personal historical detail when it came time to update it the first time around. The owner recalls, “People weren’t distributing 35 millimeter, generally,” [the movie industry was moving to digital] “so we took what I would call an interim step and installed a DCI projector.” At the same time, the couple added a unique touch of personal history, as the owner explains.
“My wife had a successful film career In Africa,” he recalls, explaining, “the way they would advertise movies is to paint a scene or images from the movie on flour sacks.” He says, “A friend found some of this artwork for us in Africa.” Their personal legacy in film is quite literally woven into their private cinema’s history with authentic African artwork that found a place on the walls and would play an even bigger part to come.
By the time Matt Millstein, M2 Multimedia owner, got word about “a particularly unique cinema project,” much had transpired. The owner reports, “We have five kids, and putting in a state-of-the-art theater became an objective so that they could enjoy it… so we could enjoy it.” Matt recalls, “We got the call about the project from a contractor we had worked with for nearly 20 years. It seems the owner had his AV consultant and had gone through some major LA companies as well. But the project was growing beyond their capacity. The GC told him, ‘I’ve got the guy for you.’”
Matt quickly learned the client’s expectations and project requirements would indeed be demanding, and that the owner knew more than a little about what he was looking for. “The confluence of technology in my business, which is technology, has changed the way we all live and work.” He says regarding his private cinema, “The convergence of technologies and home theaters are closely mirrored. Beginning with 35 millimeter, to easy to use DVD players and projectors, then Blu-ray, to Kaleidescape to DCP [Digital Cinema Package].
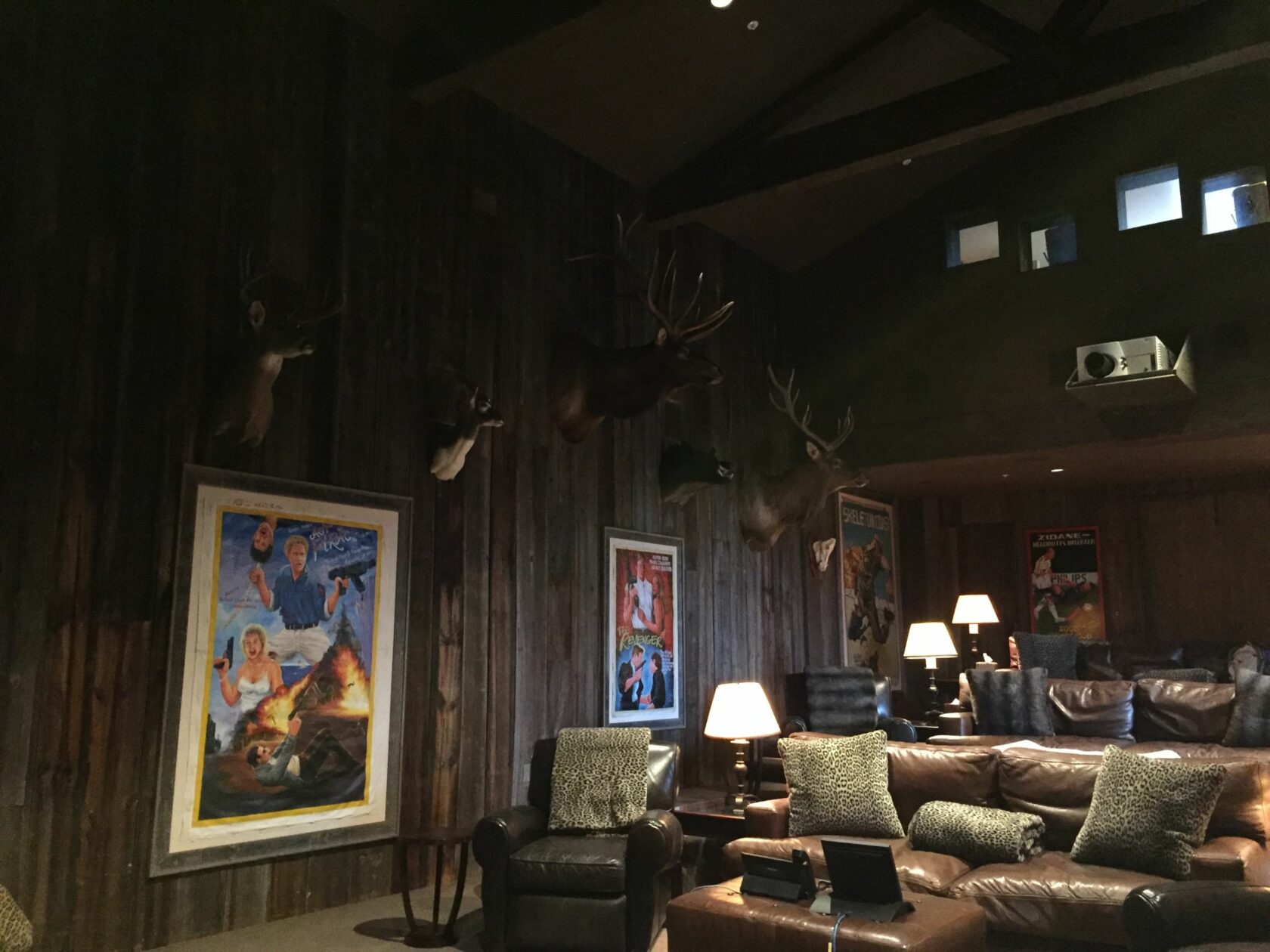
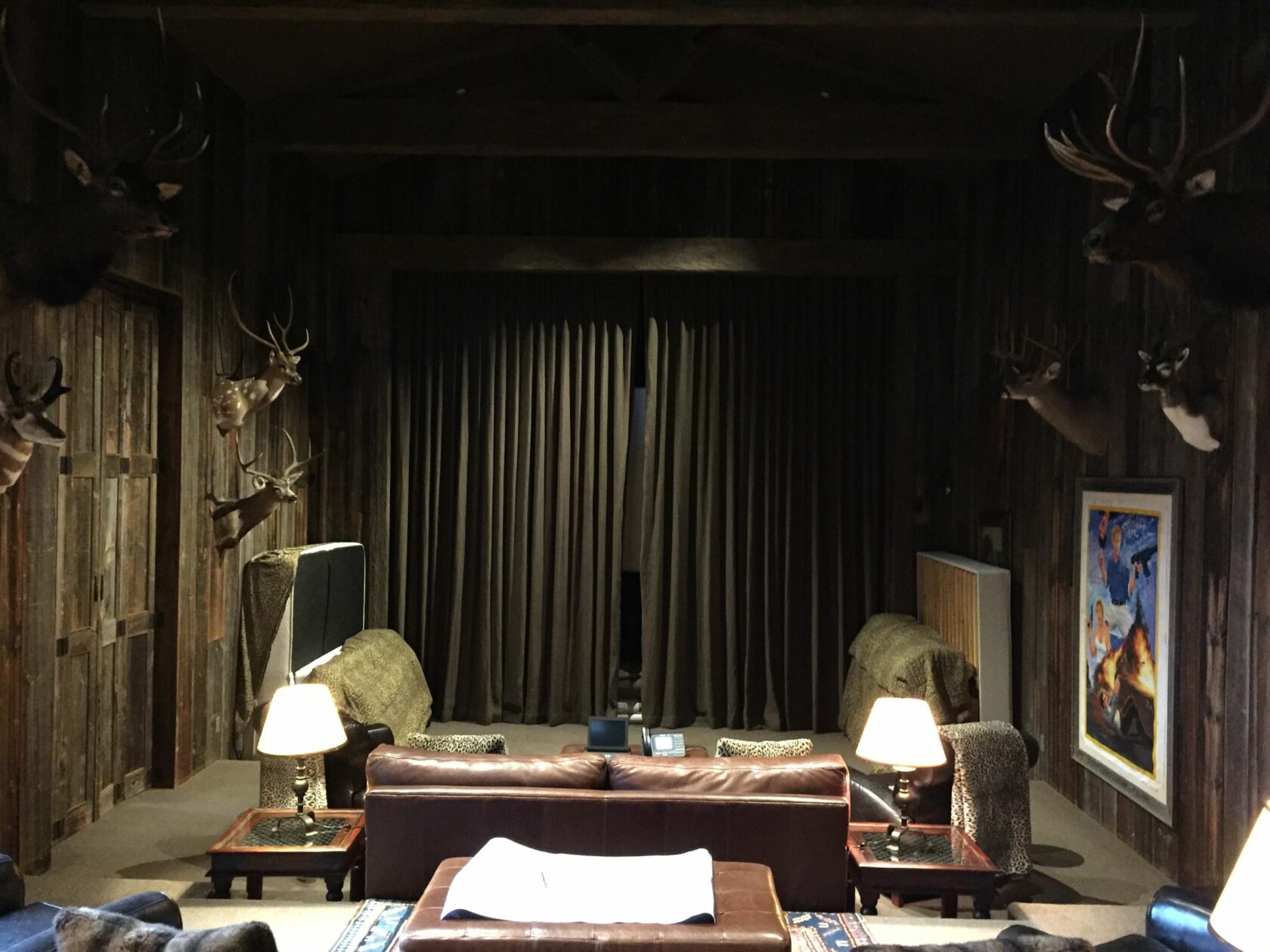
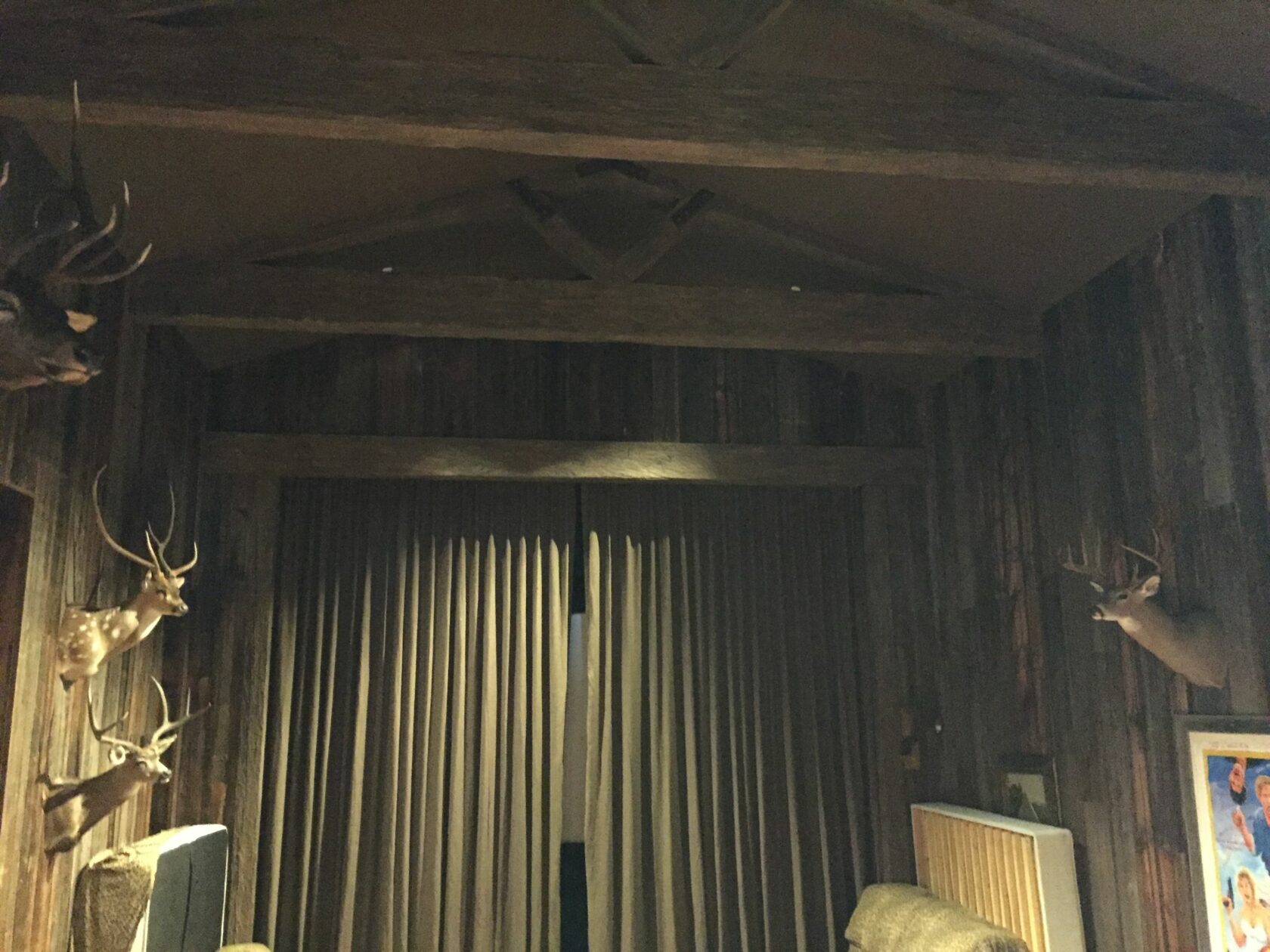
You’ve got different compression ratios and sizes of files. And those sizes of files do matter because the more data you have, the better the quality of both picture and sound. And you know, the experience is a little mind blowing.” He explains, pausing, he adds, “But you’ve got to have a system that takes advantage of that. And that’s where the modern home theater starts to really explode. Oh yeah! Because you can have something as good as a real [commercial] theater. Better!” Matt’s response was, “The client had made it clear he wanted the best and that he was also a part of the Be Air Circuit, so we knew he could get first run movies. We figured, okay, let’s design something really nice. Let’s get Paradise [Paradise Theater] involved.”
Ryan Brown, Paradise Theater’s President, remembers getting the call. “We were busy with several projects, many in Beverly Hills and surrounding areas, and several DCI theater projects. So, when I first heard of a unique project, I didn’t realize how unique it would be!” After an introductory telephone conversation outlining the Paradise Theater design and engineering process, Ryan agreed to meet on site to see it himself. What he observed at first glance was a study in contradictions. “On one hand, there is this really great brick building with a barn wood interior that just shouts character and history, a soaring ceiling complete with timber trusses, a vast and intriguing space.” He recalls, going on to say, “Contrast that with aged AV, which clearly had not been engineered to any real standards, a dated interior that felt unplanned and construction elements that would require a lot of attention if the owner’s stated objectives were to be met.” Objectives that needed to be sorted out. “What was clear was that he [the owner] wanted a DCI compliant 4K image and Dolby Atmos sound. He said he wanted the best.” The best is what requires clarification.
“The best really has to be defined for each client,” explains Ryan. “In this case, we had a good indicator due to the DCI and Dolby standards. Where we needed clarity was that the systems alone and the existing room would not likely meet the client’s real expectations.” The owner had a point of reference, stating, “Our expectations are set by our experiences in life, so my best movie experience would be a theater.” He stated his goal was “to have one of the premier theaters in Los Angeles’” Not a trivial standard for someone who has personally experienced a screening at the Paramount Studios screening room. However, he was still unconvinced of the need to revise his room significantly. A room that was, after all, a dedicated building and purpose built as a screening room.
Making the best of his face-to-face client meeting, Ryan set up an ad hoc design meeting with Paradise Theater’s founder and director of design and engineering. “Sam works from Hawaii, so I suggested we hop on a Zoom call while walking through the room with the owner,” recalls Ryan. “I had taken some pictures and had identified a few issues. When Sam got on the call, we got into how some of the issues would affect performance. The chemistry was instant, and before long, we were talking about moving walls, adding doors, seating arrangements, sight lines, and developing design ideas. It quickly became clear he wanted more than just a quick refresh of the interior and equipment.” Paradise Theater was retained, and the real work began.
Paradise Theater designers and engineers merged construction drawings, as-built and field observed conditions, into a 3D model the team used to develop a functional concept. A vital first step that is always a balancing act made more difficult by the need to work within the constraints of an existing building and the stringent standards of DCI (Digital Cinema Initiative) and Professional Dolby ATMOS. Solutions cycled through engineering, design, and construction teams to assure compliance with state-of-the-art performance standards, aesthetic preferences, and feasibility before being presented to the owners for final review. Ryan recalls how the process progressed. “He [the owner] said, ‘I don’t want to break the bank rebuilding this room,’ but he was willing to hear us out on various observations we had made that would yield better results.” Team Paradise tenaciously worked to balance performance results with the client’s wishes, often succeeding. However, some requests demanded creativity.
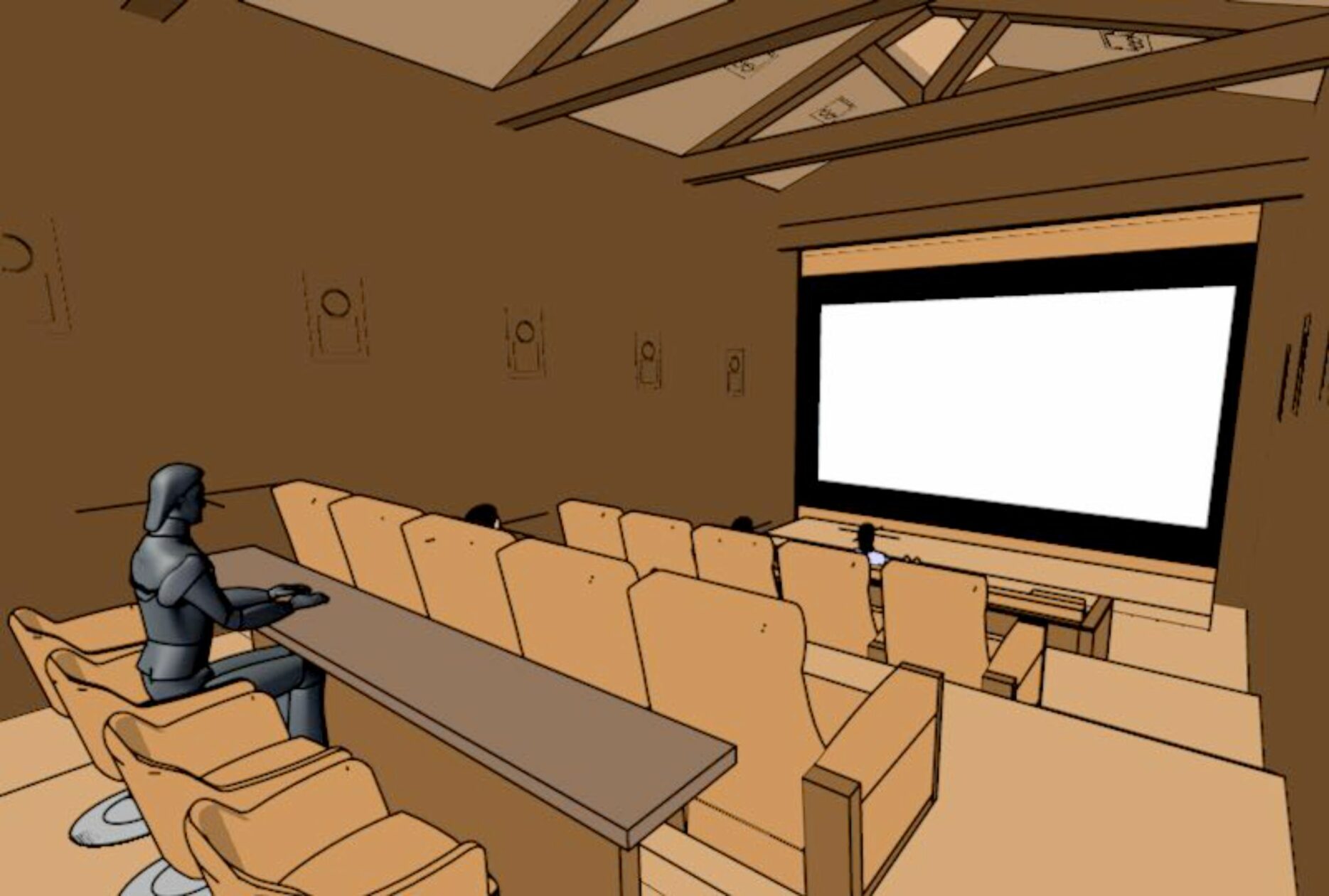
One such case was a series of four grand exterior doors along the left wall. These doors conflicted with several ATMOS surround speaker locations and compromised the room’s acoustic envelope. Paradise designers presented the owners with a concept of replacing three of the four doors with matching barn wood and a unique acoustical treatment concept on the interior side while maintaining the building’s exterior look by sealing the doors for acoustical integrity. This concept also featured a new lobby that facilitated proper housing of the substantial DCI projector, new seating layouts, and other modifications that were a hit. “The family’s new private cinema became something very real at that point, and we were able to build their [the owners’] confidence.” Ryan recalls, adding, “It was time to establish some budgetary estimates!”
Greg Francis, president of Cinergy Construction, remembers the call. “This was one of the bigger ones,” He states, regarding projects Paradise Theater had referred to his firm. “The scope and level of complexity. And, it had a lot of surprises.” Greg acknowledged that even though purpose built as a screening room, the building would have been configured and built very differently with the latest knowledge. “Even though it was built to be a theater, we would be disassembling and putting some things back together to overcome some [issues].” Greg continues, “As GC for the theater reconstruction, our scope was greater than a typical home theater. There was electrical, plumbing, and there was structural. We even demoed some concrete.”
The structural and concrete changes would resolve the delicate balance of performance, technical standards, and aesthetics. Paradise’s Ryan explains, “Seating layouts are driven by acoustics, audio, video, and ergonomics. Standards that don’t easily correlate. Add to that a very large and heavy DCI projector that must be placed within strict criteria.
This is difficult even in a room we are designing from the ground up! Through an iterative process, our engineering and design team created a solution that hit on all points! After all that, someone must do the work and build it accurately to plan. We trust Cinergy to do just that!” With Paradise Theater Functional Concept drawings in hand, Cinergy got to work.
We also had some original construction drawings, but most as-built conditions were discovered onsite,” Greg reports. “The home’s general contractor, who was the owner’s rep, had some history with the building and was on site and accessible, which was great!” A budgetary estimate to build out the Functional Concept was provided and approved. The team’s attention quickly shifted to the interior!
The room’s interior direction was to retain much of the original character while revitalizing and elevating it to make a statement of enduring elegance, all without compromising performance. A challenging stipulation for Paradise’s design team. One challenge was to locate the 37 ATMOS speakers as required by Dolby’s standards and maintain the barn wood walls. “Visible speakers or even grilles were not an option,” recalls Brown. Paradise Theater’s own criteria for an accurate sonic environment called for acoustical devices to be located incompatibly with those same barn wood walls. It has been said that necessity is the mother of invention and when Paradise designers realized the acoustical device locations correlated with ideal locations for the African Artwork, design and engineering teamed up to work out the details. The initial plan was to scale the artwork up to include both the acoustical devices and side wall speakers, but the resulting panels would have been too large.
But, once the artwork was scaled back to coordinate with the aesthetics, the speakers would no longer be concealed. “If only the speakers could be heard through the wood?” was a question posed in a brainstorming session. Fittingly, a sort of cinema design special effects of a sort was applied. Already in play, the movie posters would be photographed and digitally reproduced on acoustically transparent fabric. The speaker effect required a more artistic touch, as Cinergy’s Francis recalls, “We installed the speakers and then custom fabric grilles. We then had a faux painter come in and paint the wood grain on the acoustically transparent fabric to match.” A technique that required both artistry and experience as matching the woodgrain without degrading the acoustic transparency is easier said than done.
The revitalized cinema interior, previously opening immediately into the screening room, featured a proper lobby. A change that served both form and function, providing a vestibule to allow entry from the outdoors without interruption but also introducing a sense of anticipation for guests who can gather, visit the adjacent concessions kitchenette and prepare to enter the auditorium for a showing. This separation of the auditorium from the entry acoustically encapsulates the space and facilitates proper rear speaker location.
It also elegantly integrates the DCI projector, with its significant noise level, in the equipment room above. Auditorium entry is through a pair of acoustically sealed doors at each side, offering unobtrusive access to and from the auditorium. Aesthetically discrete, the doors are clad in barn wood on the lobby side and match the rear wall fabric in the cinema. A fabric that also covers the gabled ceiling some 14’ above. A massive surface that is articulated with rustic wood beam trusses. The complementary acoustically transparent fabric conceals the 18 loudspeakers and many acoustical devices arrayed above.
In any celebrated production, much must be accomplished before opening night, and what happens behind the scenes is paramount. That is the case as M2 Multimedia engineered and procured the systems that would drive a world class cinema experience. M2’s Matt Milstein relates, “It’s technically two systems. The fact that we had the ability to do DCI indicated a Dolby ATMOS processor and signal path.” This is about the owner’s access to films in a DCP format (Digital Cinema Package) directly from the studios as a member of the Belair Circuit. “Or he can choose to watch consumer content from his Kaleidescape movie server or even down to the streaming level,” Matt explains. “The technology to interface the DCI signal path and the consumer signal path, both essential in a room like this, can be daunting.” M2 engineers worked with their consultants to create a reliable and seamless interface minimizing the learning curve for the owners. Matt boasts, “To this day, we don’t get phone calls about it.”
Notably, The JBL Professional M2 Reference Monitor Loudspeaker Was Developed Prior To The Latest JBL Synthesis Flagship SCL-1 Loudspeaker And Matching SSW-1 Subwoofer, Both Engineered Expressly For The Finest Luxury Private Cinemas.”
Jim Garrett
The audio system generated some excitement with industry insiders as well. Jim Garrett of HARMAN Luxury Audio recalls, “It [the cinema] came up in conversation at a Harman Luxury Audio Academy because of the unusual aspect of it having 5 JBL Professional production studio monitors [JBL M2] in the screen wall.” Jim further reveals, “He [the owner] expected having the best of the best. They wanted it not only for the family themselves but also for the large events that they would have on the property with high profile individuals, be they of the business world, political world, or celebrities that he has had out to the house before.
The goal, as we understood it was, what’s the best you’ve got? Because that’s what we want to put in.” The owner’s admiration for Harman products reinforced the performance goals as the Harman loudspeakers, amplifiers, processors, and BSS (a Harman professional signal processing system) provide reliable performance admired by many top Dolby ATMOS production studios. Garrett sums it up by saying, “The ability to not only replicate the cinematic environment but also realize higher performance than the [public] cinema means having a better experience, better video, better audio, and more comfortable seating in your own private cinema.”
Producing a superior video experience was a team effort as well. Paradise engineers had calculated the screen size, aspect ratios, and viewing angles, but there was some “heavy lifting” required to make that perfection possible. Daniel Nilsson, Global Director of Barco Residential, advises, “Our goal is to make it possible to create an experience matching the commercial cinema. Many of our residential models are derived from a commercial cinema projector which we have optimized for compatibility with 4K consumer sources such as Kaleidescape. Also, contrast is increased even further when these powerful machines are calibrated for even the largest residential screen”. Housing the Barco Prometheus Laser DCI projector, at a hefty 318 pounds, is not a simple task under any circumstances. The de rigueur location of a dedicated projection booth directly behind the auditorium was not an option. Instead, the room was above, at a height that conflicted with DCI criteria and compromised image quality.
Structural and acoustical engineering was called on to create a way to “nest” the projector within the floor assembly of this upper room that would also serve as the equipment room for the cinema. This task was made more challenging due to the noise and heat generated by the unit (67.8dB and 10,800 BTU). The results speak volumes, but silently, as the only evidence of the projector is a vivid 4K image on a giant 194” Seymour TAM-2 multi aspect screen. Cinergy’s Francis recalls, “a very large screen that we all had to work together to install.” M2 Multimedia personnel assembled the screen on the floor. The Cinergy team jumped in to lift, position, and hold as the installation was completed. M2’s Matt comments, “It was a great team all along. I’ve always had a different thought process of how I would do theaters. I thought I would do it all myself.” His takeaway on the team approach? “I wouldn’t go back.”
Production of the interior has an inside story as well. Cinergy’s Francis relates, “Even though it was a remodel, we were required to maintain much of the architectural and interior décor which was this old barn wood. In opening up the walls and doing what we had to do, we had to replace a lot of that. We took down probably 70% of the wood.” Great care was taken to not only maintain the décor but to make it seem as if nothing had changed, as Greg details, “The barn wood is from an old barn structure, so we had to find wood that matched. We labeled, numbered, and laid it out on the ground. We weaved in the new reclaimed wood with the old wood and made sure, before we installed it, that it would look good and natural.” A goal that was clearly achieved from the owner’s perspective, who states, “The room is stunning with beautiful barn wood going up 20 feet on left and right!”
Visitors entering the room will pause momentarily to take in the expansive space, then are drawn in as the four levels of seating beckon, effortlessly accessible, belying the efforts of design, engineering, and construction the team put into them. The walls, a gallery of African Movie Art panels set in the barn wood, are illuminated by indirect light from the bronze designer wall sconces between, and articulating Phoenix Day Art Sconces over, the panels. Finally, attention is drawn to a grand proscenium of barn wood and an expanse of Roman shade, which raises as the lights dim, revealing the big screen. Showtime!
But, before the show can go on, another layer of “invisible” care is afforded this luxury private cinema. This time it is the technology that receives its own TLC. Ensconced in the upper-level equipment and projection room, the studio production quality systems and state of the art consumer equipment share space in a pair of well-dressed equipment racks representing some very fine integration work by M2 Multimedia. Directly adjacent, the Barco Prometheus DCI projector is proudly displayed for those lucky enough to be given a glimpse under the hood of this high-powered private cinema.
Matt reports, “The owner has told me, ‘This system hums along really well,’ and that is terrific feedback for us because they rely on that technology for their entertainment, their fun. I mean, that’s everything to them.” M2 engaged specialists from Barco, Dolby, Paradise Theater, and AV Partners when commissioning the theater, fine tuning the projector, audio, and systems, respectfully, making sure the family experiences the best these systems have to offer. An essential but often overlooked level of service the owner clearly appreciates, as I learned in a seemingly chance meeting near the end of the project.
I was in the theater during the commissioning. We [Paradise Theater and AV Partners] had completed two days of audio calibration for the consumer side of the system. The entire property was a buzz of activity between trades pushing to finish on time and event planners, caterers, and the like getting ready for a very special opening night. A real Hollywood Screening. M2 techs and Cinergy were taking advantage of the room’s availability to take care of some finishing touches. I was biding my time until the Dolby engineer, scheduled the next day, completed their part of the tuning. Trying to stay out of the way, I was admiring the details of the cinema room when the owner asked if I could spare a few minutes.
As I turned to reply, I realized it was not only the owner but his five children, ranging in age from probably 10 to the mid-teens, eying me expectantly. How could I refuse?
“Children,” he said, “Mr. Cavitt’s company created our theater for us and have performed a lot of engineering and design to make our theater truly remarkable, better than any movie theater we have ever been to. I would like you to take this opportunity and give him your attention as he shares with you some of the work they did so that you will be able to appreciate it more.” As I delivered the impromptu briefing on our holistic approach to private cinema design and engineering, I was struck by two thoughts. First, these kids were remarkably attentive, absorbing every word (maybe there would be a test?). Next, if only we had the opportunity to share this way with every client, indeed anyone interested in private cinema, how many more private cinemas and how much better the experience would be. We finished up the talk with a short demo, after which the owner exclaimed, “Would you mind doing this again for my wife and her friends? They’ve got to see this!” Alas, no more finishing touches would be completed that day!
The screening was a great success. More importantly, the private cinema is a hit with those that matter most. For the owner, it is “the complete package. The building is spectacular. The room is stunning. It is filled with speakers, so you get this incredible vibrancy to the sound. With the digital cinema projector and 20-foot screen, we can watch anything. It not only met my expectations, but it blew them away. I had really never experienced anything like it before.” An experience he chooses to share. “People come and enjoy it, have a nice steak and then a bottle of wine and watch an incredible movie.
What a time!” What a time indeed. I was honored to be invited to such an event. Still, before that dinner could be arranged, some meaningful shared experiences had taken place in and around the family’s private cinema.
Some of those experiences became regular events. “I’ll tell you who really uses the theater, it’s the kids,” the owner explains, “they’d have 10 or more people there every Friday, Saturday, and Sunday night!” The couple agrees that it was a significant benefit to their kids’ social lives during the pandemic, calling it “a place they and friends could gather.” Even more frequently, the theater became a classroom for the fortunate five. For the family, the cinema also took on a sacred status as the owner relates that every Sunday, “It became our church in many ways for a couple of years. And we would end the day, you know, end our session by everybody saying a prayer of whatever they wanted to pray about for that week.”
I learned, as I sat with the family that night, of some events that were more singular, more significant. I was introduced to other members of the owner’s family, her mother and brother, and then told of some very special celebrations that had been held in the cinema. A 60th wedding anniversary, two 80th birthdays, and a celebration of her father’s life. I learned of holiday traditions being established as her father’s favorite holiday film, It’s A Wonderful Life, never looking or sounding as good, is now a regular request of the kids as they grow older. The owner puts it in perspective as she shares that for her, “The theater’s best feature is the time, the use, the draw of the family.” He adds, “We’re so grateful that we’ve been able to have this. One of the most beautiful theaters, I think, that exists.” I agree. It is this family that makes this most beautiful cinema story.
Private Cinema Team
- Paradise Theater – Engineering, Design, Management, Commissioning
- M2 Multimedia – Integration
- Cinergy Construction – Theater Builder
- Harman Luxury – Dolby Atmos System
- Barco Residential – DCI Projection
